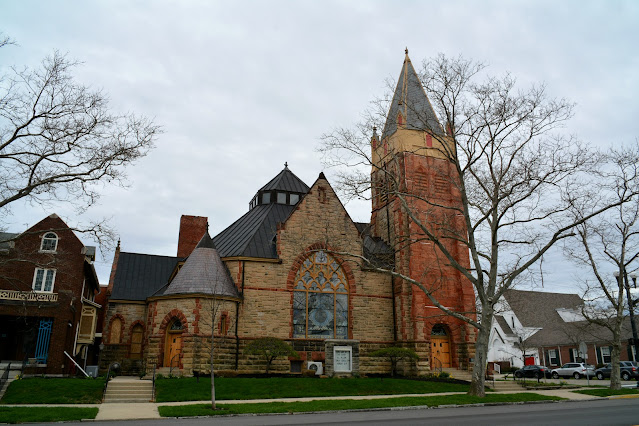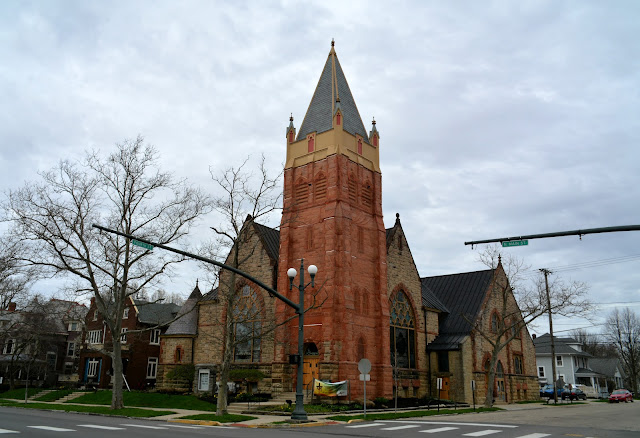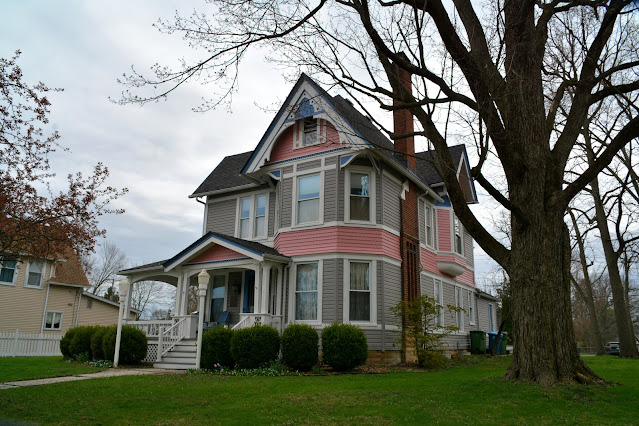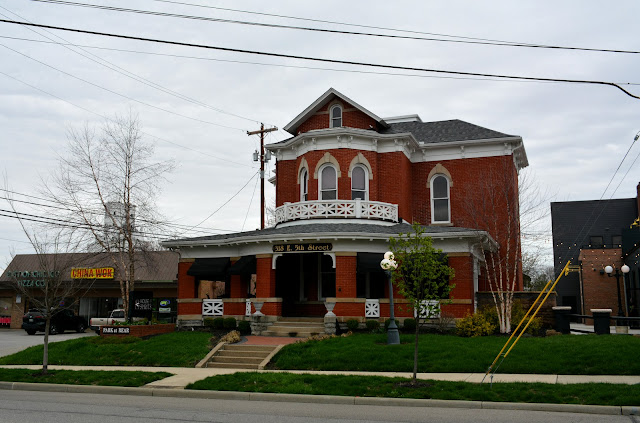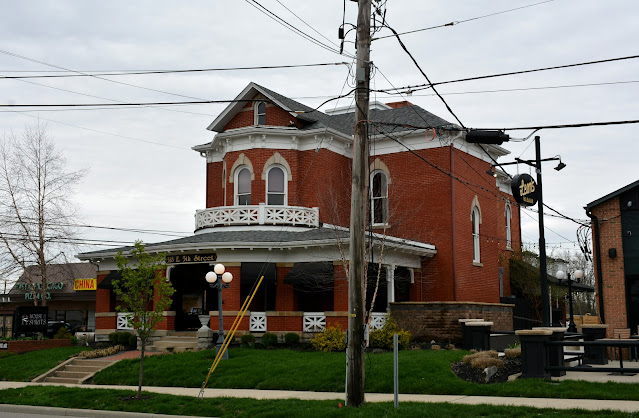Red Brick Tavern in 1933
Red brick Tavern in 1975
Red Brick Tavern in Lafayette, Ohio. Located on the National Road (US 40), west of Columbus, Ohio. The Tavern was built in1837. Originally a stagecoach stop, the Red Brick has had a variety of uses throughout its long history. During a portion of the 1800s it was an inn and tavern. Six U.S. presidents stopped there: John Quincy Adams, Martin Van Buren, William Henry Harrison, John Tyler, Zachary Taylor and Warren G. Harding. With the advent of railroads meant that fewer people were traveling along the National Road. As a result, the Red Brick closed in 1859 and was converted into residential housing. From 1854 to 1864, a school also occupied the third floor. It didn’t reopen as a tavern until 1924. It is now the 2nd oldest tavern in Ohio. Its erection marked the completion of the Cumberland Road section through Deer Creek township, Madison County, in 1836-1837. Architectural Style-Federal. Posted to the National Register of Historic Places on September 5, 1975. GPS: 39.93793°N, -83.40679°W.
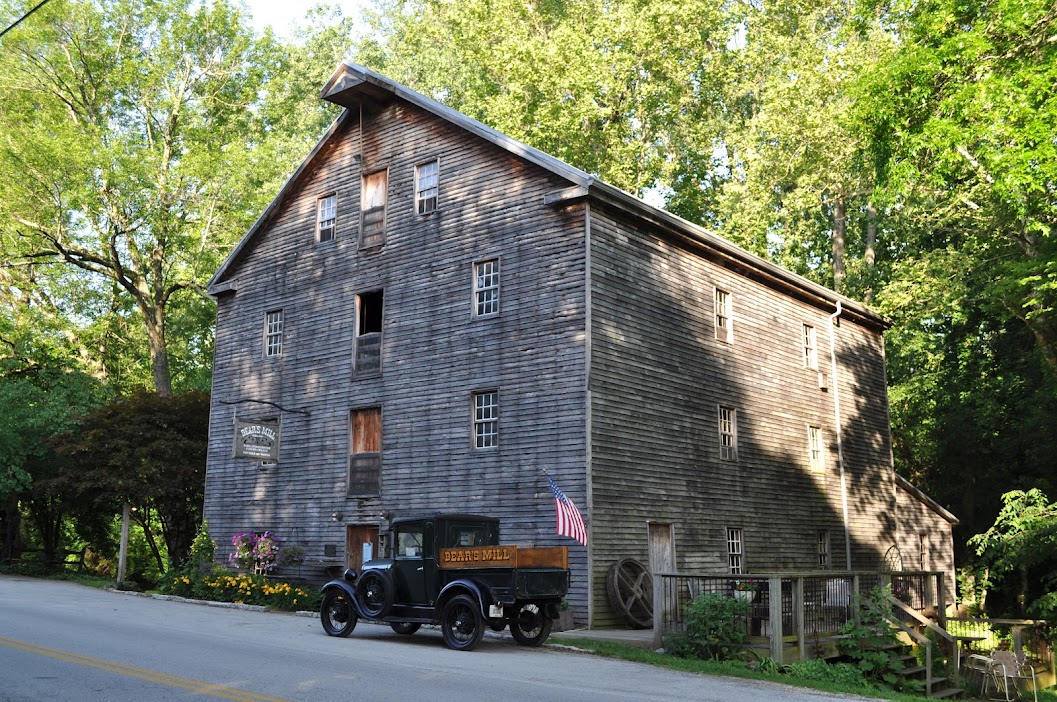


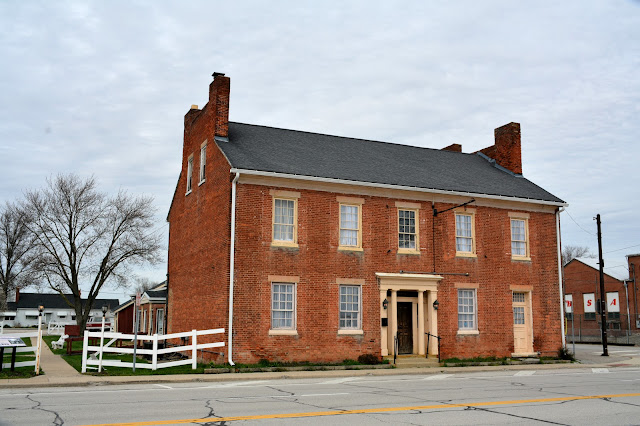
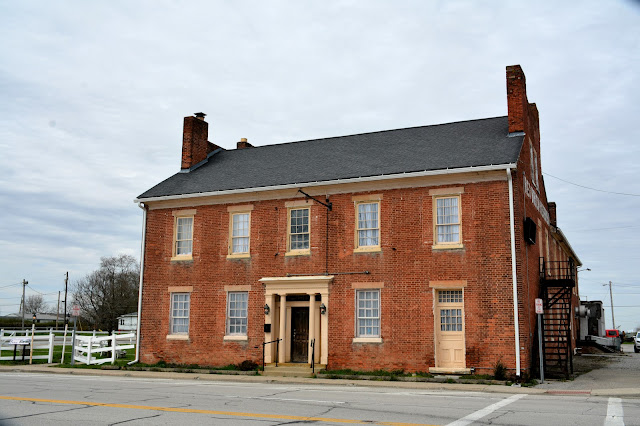




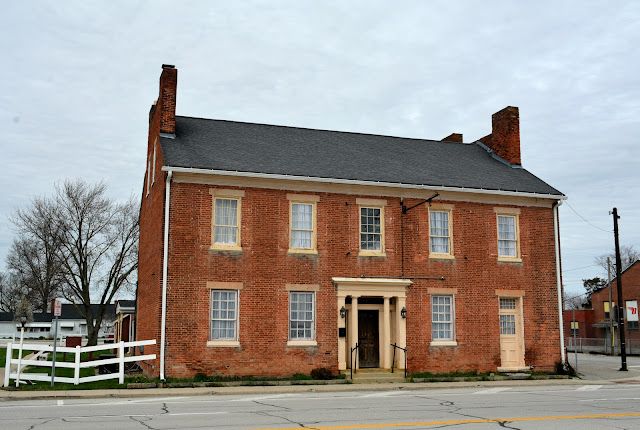





.png)



