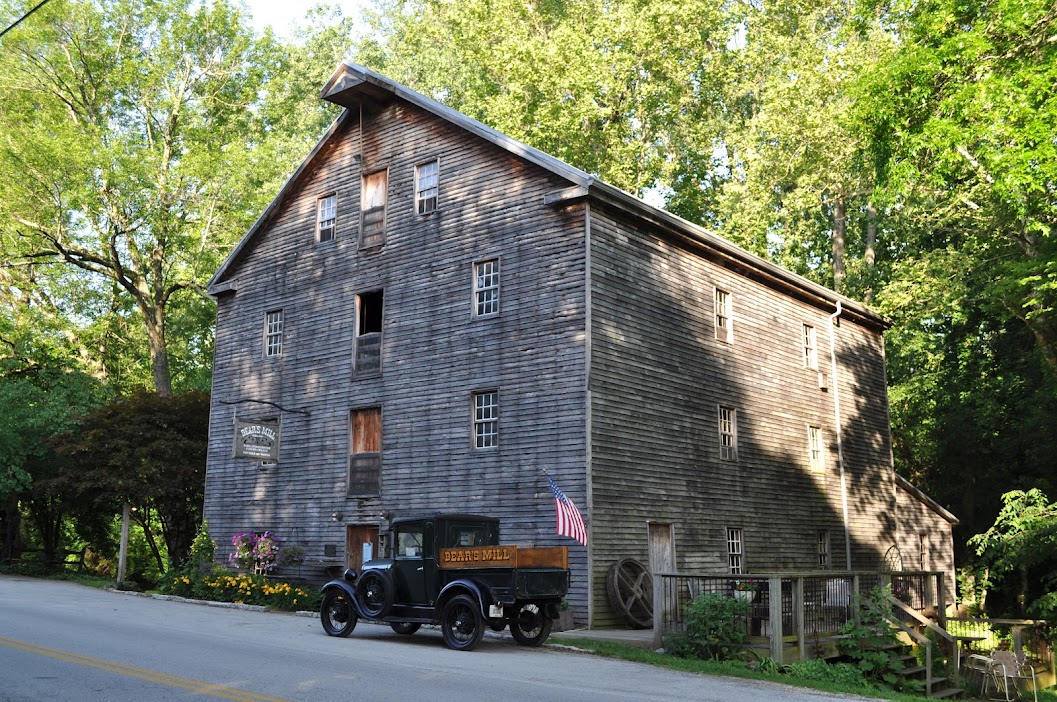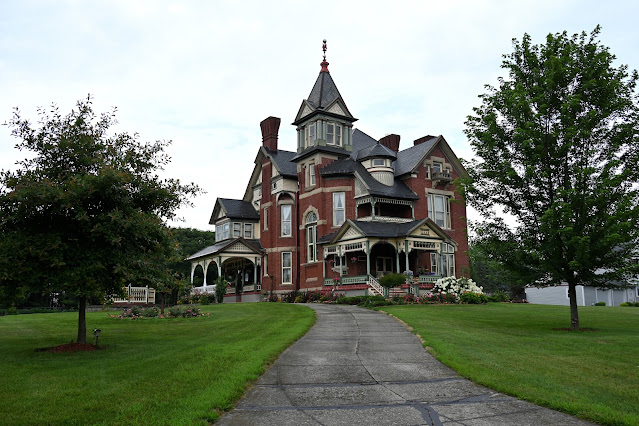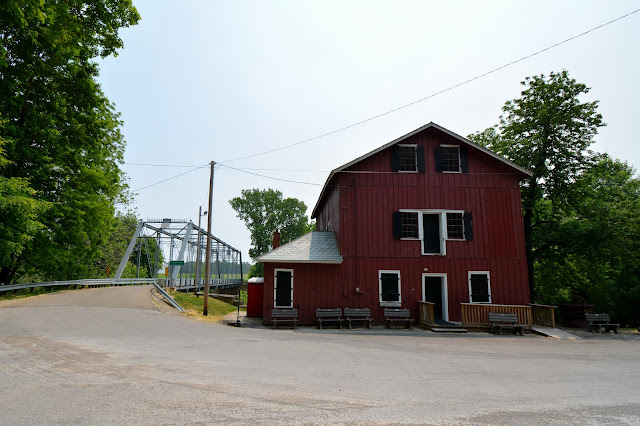The house was built between 1888 and 1889 during a period of rapid economic growth in Findlay. The 7,500-square-foot (700 m2) house was designed by architect Henry Oswald Wurmser in the Queen Anne, Stick/Eastlake style. The owner, Charles Henry Bigelow, was a son of an early settler and community leader, who built on his father's achievements to become a successful farmer, livestock breeder and business leader. Bigelow was one of many Findlay residents whose fortunes grew along with the booming regional economy of the late 19th century, spurred by discovery of gas fields nearby. Bigelow later married May Vance, a relative of former Ohio governor Joseph Vance.
Friday, July 4, 2025
CHARLES H. BIGELOW HOUSE - FINDLAY, OHIO
Friday, August 30, 2024
HISTORIC HOMES AND BUILDINGS IN THE UNITED STATES (125)
Another photo-blog I decided to create. I love history and as I travel to photograph the lighthouses and the covered bridges, and the states highest natural points, for my other photo-blogs, I come across so many incredible historic houses and buildings. So, I decided I might as well capture them on photos to place them in this photo-blog. To be in this blog all structures have to be posted on the National Register of Historic Places, and over 100 years old. It takes a lot of research to post these homes and buildings and I do my best to get various information sources to give the correct data to post with the photos. My information at times may not match the most common sources because WikiPedia is not 100% correct all the time, even though the vast many of times I have found that they were very credible. Even the data collected during the time to obtain to be posted on the National Register of Historic Places can be fallible at times. I feel that the local historic research such as deeds, censuses, and other records, can be most reliable. I hope this site brings interest to you was well. There are thousands and thousands of unique historic houses throughout the country, unfortunately they either don't meet the specific qualifications of the Register of Historic Places, or the owners of these properties have no desire to have to be limited to the restrictions of what construction or changes they are allowed to make on their homes if they are on the Historic Register.
Wednesday, September 27, 2023
Nutwood Place-Barn - Urbana, Ohio
Friday, June 16, 2023
Wyandotte Indian Mill - Upper Sandusky, Ohio
Lambert-Parent House - Union City, Ohio
The Lambert-Parent House is a historic house in the village of Union City, Ohio. The name "Lambert-Parent" is derived from its builder and from the Parent family, who were business associates and his relatives by marriage. The house was built in 1881, and it was initially the home of George Lambert, not only a established a major Union City manufacturing and grain business but also had an integral business association with his inventor brother, John W. Lambert, recognized by many as the inventor of the first American gasoline automobile. The Parent family was related by marriage and as partners in the automotive business. The house is also significant as an architectural landmark in this small community by the Italianate design style. George became the major stock-holder when the Union Automobile Company was organized in Union City, Ohio. in 1902. After two years of production, the firm moved to Anderson, Indiana and became the Buckeye Manufacturing Company. There, in 1905, the family began manufacturing the Lambert automobiles, and later, tractors, trucks, and fire engines which continued until the beginning of World War l. George A. Lambert personally managed and supervised the purchasing, cost keeping and various other office departments. He sold the house to his brother-in-law, Wilder Grant Parent. The house remained in the Parent family until 1957. Posted to the National Register of Historic Places on May 23, 1980. GPS: 40.20098°N, -84.79921°W.





















































