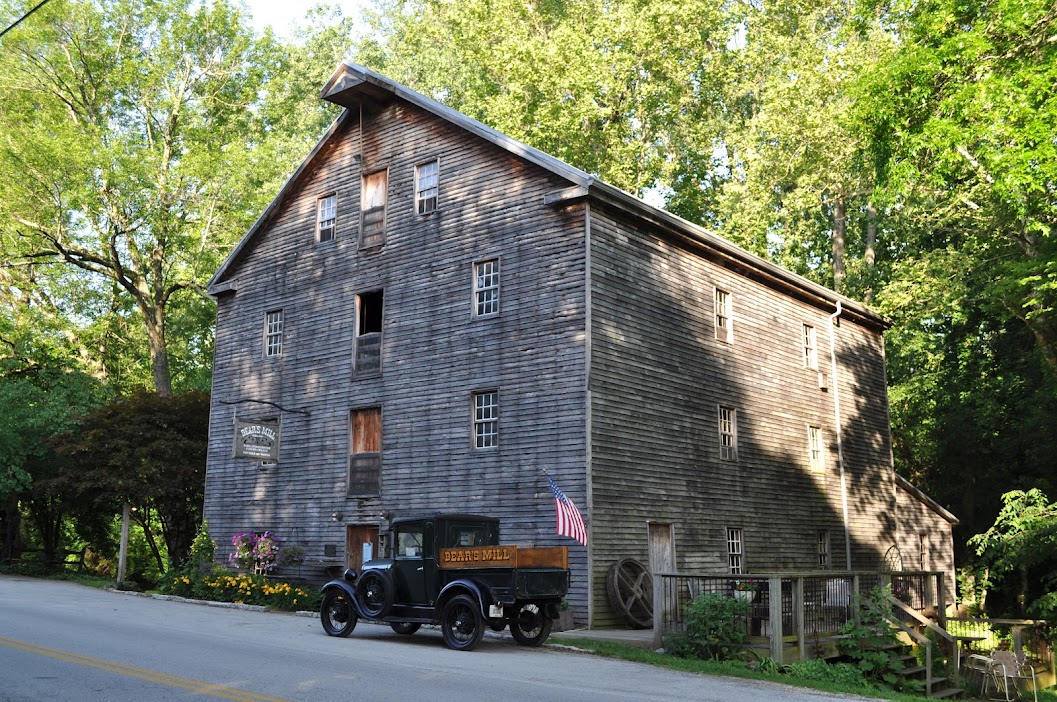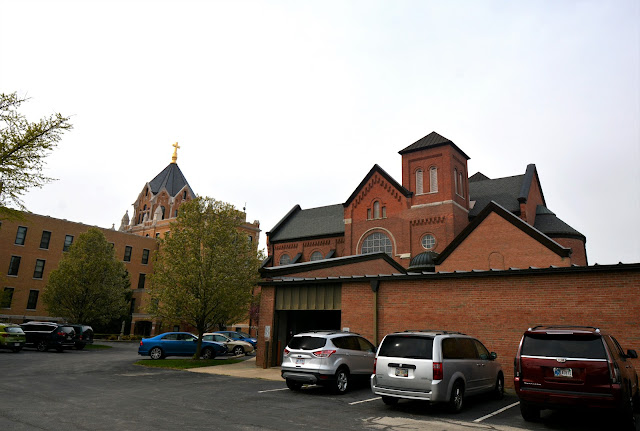St. Charles Seminary and Chapel are located outside of Carthagena, Ohio. The current seminary building was constructed over a six-year period and finished in 1922. The seminary was designed in the Late Gothic Revial architectural style by Herman Gaul, an architect out of Chicago. The Romanesque Architectural Style chapel was designed by Anton DeCurtins & Bros. and built in 1906. The seminary was built around the chapel. The seminary closed in 1969 as a consequence of declining enrollment. In order to accommodate the retiring priests and Religious Brothers of the congregation, the former seminary was converted into the St. Charles Center, a retirement home for them. As this need peaked in 1980s and 1990s, the center became converted into a senior living center for lay people as well. The St. Charles Seminary is historically significant because it was the training center for the Fathers of Society for the Most Precious Blood from 1860 until 1968. The brothers still maintain the buildings and farm; approximately 940 acres in Marion and Granville Townships in Mercer County. Posted to the National Register of Historic Places on January 26, 1979. GPS: 40.43267°N, -84.56371°W.




















No comments:
Post a Comment