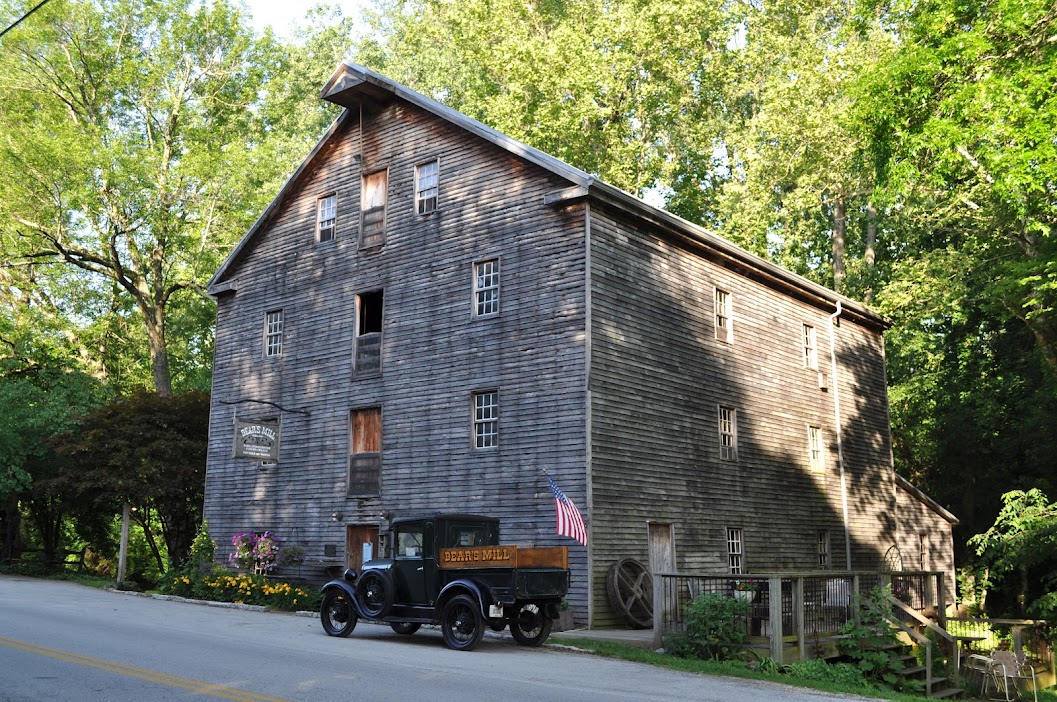Photo was taken in 1973 before the house was moved and rehabilitated.
The Samuel Spitler House is a historical house in Brookville, Ohio. The house was built in 1894 and is a unique three-story frame Queen Anne style house including a tower room, seven porches, and much ornamental detail. The upper floor has three bedrooms and a bathroom (the first indoor one in Brookville with running water). A local builder and craftsman, Warren Rasor, constructed the house using plans (Design No. 60) of architect George F. Barber. By 1973, the house had deteriorated badly and was scheduled for demolition to make way for a parking lot. Several local citizens recognized the uniqueness of the building and organized to “Save The Spitler House.” Funds were raised to purchase another lot, build a new basement, then have the house raised, turned around, moved from the original location on Hay Ave., across the alley and settled on its new foundation. Following the move, restoration began, and the house was opened to the public on May 15, 1976, at its new location on Market St. Posted to the National Register of Historic Places on September 28, 1973. GPS: 39.83569N, -84.41362W.
















No comments:
Post a Comment