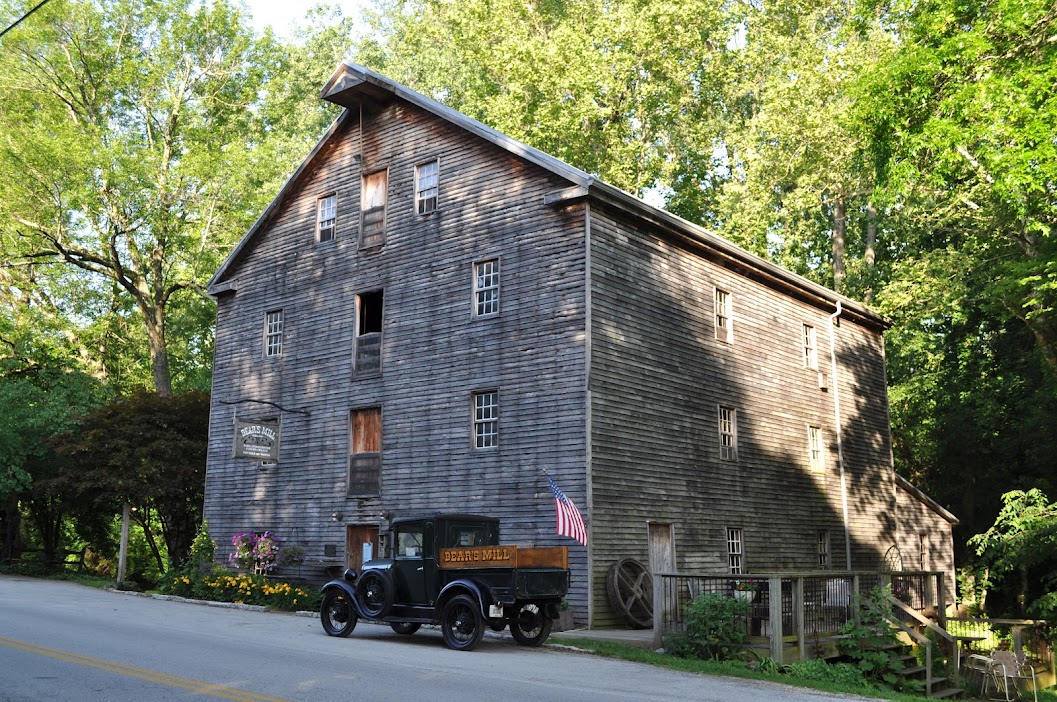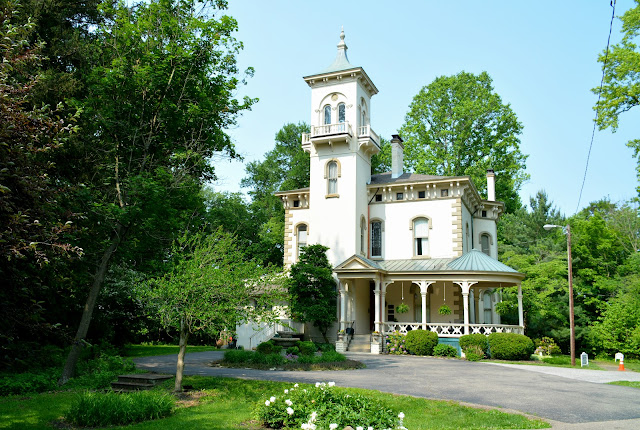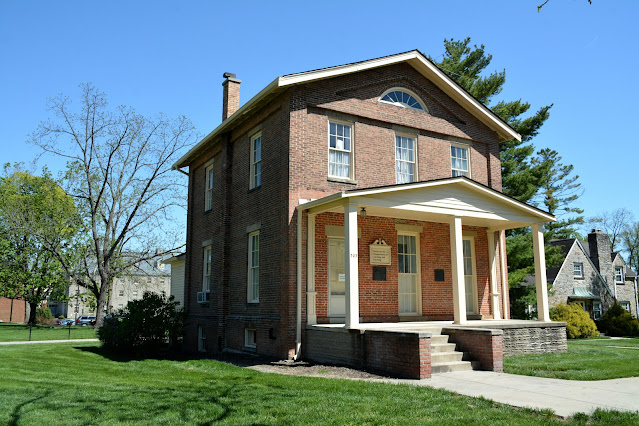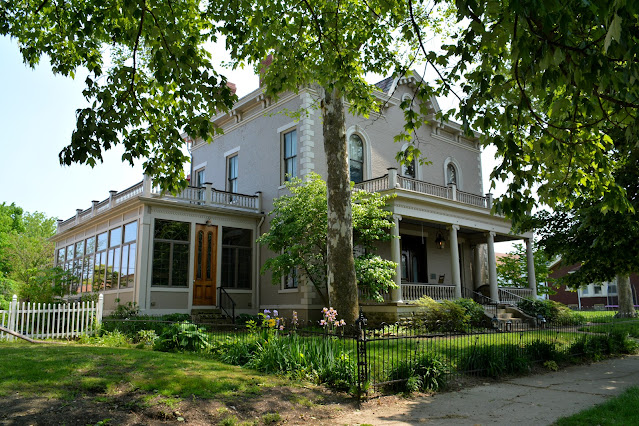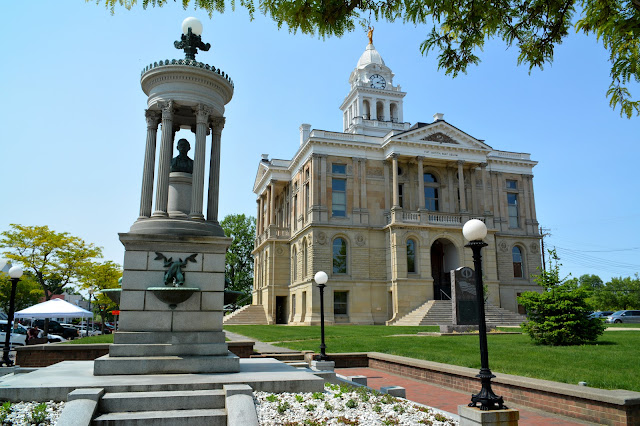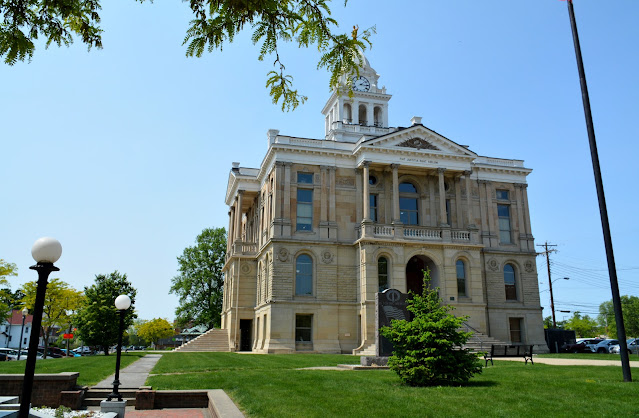Another photo-blog I decided to create. I love history and as I travel to photograph the lighthouses and the covered bridges, and the states highest natural points, for my other photo-blogs, I come across so many incredible historic houses and buildings. So, I decided I might as well capture them on photos to place them in this photo-blog. To be in this blog all structures have to be posted on the National Register of Historic Places, and over 100 years old. It takes a lot of research to post these homes and buildings and I do my best to get various information sources to give the correct data to post with the photos. My information at times may not match the most common sources because WikiPedia is not 100% correct all the time, even though the vast many of times I have found that they were very credible. Even the data collected during the time to obtain to be posted on the National Register of Historic Places can be fallible at times. I feel that the local historic research such as deeds, censuses, and other records, can be most reliable. I hope this site brings interest to you was well. There are thousands and thousands of unique historic houses throughout the country, unfortunately they either don't meet the specific qualifications of the Register of Historic Places, or the owners of these properties have no desire to have to be limited to the restrictions of what construction or changes they are allowed to make on their homes if they are on the Historic Register.
Thursday, May 25, 2023
Frank Haines House - Sabina, Ohio
Doan House - Wilmington, Ohio
The Doan House is a historic residence in the city of Wilmington, Ohio. The Doan House was constructed in 1840, as the home of James Wilson, who with his wife Eleanor, was the superintendent of the Clinton County Infirmary from 1836 until 1840. In 1869, the property was purchased by Azariah Doan, a prominent Wilmington lawyer and Civil War veteran. During the time that the Doans owned the house, they modernized it by adding numerous Italianate features to the original Federal-style components. Upon the outbreak of the Civil War, he volunteered for military service and was appointed an officer of the 79th Ohio Volunteer Infantry, of which he was the colonel during the final year of the war. Upon the conclusion of the war, Doan returned to his native city, where within months he ran successfully as a Republican for the Ohio Senate; following two years of service in Columbus, he returned home and practiced law privately until election as a common pleas court judge in 1875. Builder - James Wilson. Architectural style-Italianate/Federal. Posted to the National Register of Historic Places on June 20, 1979. GPS: 39.44479°N, -83.81471°W.
Promont - Milford, Ohio
Promont, also known as the John M. Patterson Residence, is a historic house in Milford, Ohio. Promont was built in 1865-1867 by William McGrue on a hill above the village of Milford and the Little Miami River. In 1879, the property was acquired by Patterson, a promising young attorney, and he renamed it "Promont". His political career included terms in the Ohio House and the Ohio Senate, and from 1891-1893 he was a member of the U.S. House of Representatives. In January 1906, John M. Pattison became the 43rd Governor of Ohio.
Promont served as the Governor's residence during Pattison's term in office. Pattison suffered from Bright's disease and was so weakened by the disease that after his inauguration on January 8, 1906, he was too ill to remain in the state capital. He returned home to Promont that day. He never returned to Columbus. Pattison directed the state government from Promont until his death on June 18, 1906. Architectural style-Italianate Victorian. Posted to the National Register of Historic Places on November 21, 1980. GPS: 39.17710°N, -84.27949°W.
Sunday, May 21, 2023
Langstroth Cottage - Oxford, Ohio
Langstroth Cottage is a historic building on the Western College campus of Miami University in Oxford, Ohio. Langstroth Cottage was built in 1858 by Reverend Edward Root. It was purchased for Lorenzo Langstroth by a brother-in-law in 1859, where he then raised his family. The property once included the house and eight acres of land where Dr. Langstroth did his apiculture research and planted a "honey garden" and linden trees for bee forages. Langstroth (1810-1895), minister, scholar, and student of the honeybee, and lived in Oxford from 1858-1887. He was a Phi Beta Kappa graduate of Yale, had been ordained a Congregational minister, and had obtained a patent (1852) on beehive inventions based on his revolutionary discoveries concerning colony behavior and management. During his Oxford years in the house, later named for him, Langstroth planted apple and American Linden trees to help acquire his bees. Langstroth also planted a formal garden, almost an acre long to help bring in bees. In the orchards and gardens nearby, he continued studying innovative bee breeding and refinements of management.
In the last years of his life, he lived with his daughter and her family in Dayton, Ohio. While attending church, Langstroth started preaching and as he said "I wish to talk to you this morning about the love of God," he collapsed and died; Langstroth is buried in the Woodlawn Cemetery in Dayton, Ohio with his gravestone marking "The Father of American Beekeeping".Architectural Style-Greek Revival. Posted to the National Register of Historic Places on June 22, 1976. GPS: 39.50669°N, -84.73022°W.
Saturday, May 20, 2023
Barney Kelley House - Washington Court House, Ohio
The Barney Kelley House is a historic residence in Washington Court House, Ohio. Born in 1834 in Ireland, Barney Kelley immigrated to the United States and moved to Washington Court House in the 1860s. At this time, the city was growing rapidly due to improved transportation: multiple railroads served the city, making it a fine site for commerce. Kelley soon opened a combined saloon and general store on East Main Street, selling everything from food to cutlery. In a short period of time he became a leading merchant and businessman. In 1875, he arranged for the construction of the present house. Architect-Amos Cook, contractor/builder-L.C. & B.S. Coffman. Architectural Style-Italianate. Posted to the National Register of Historic Places on April 17, 1979. GPS: 39.53676°N, -83.43579°W.
Fayette County Courthouse - Washington Court House, Ohio
Subscribe to:
Posts (Atom)
