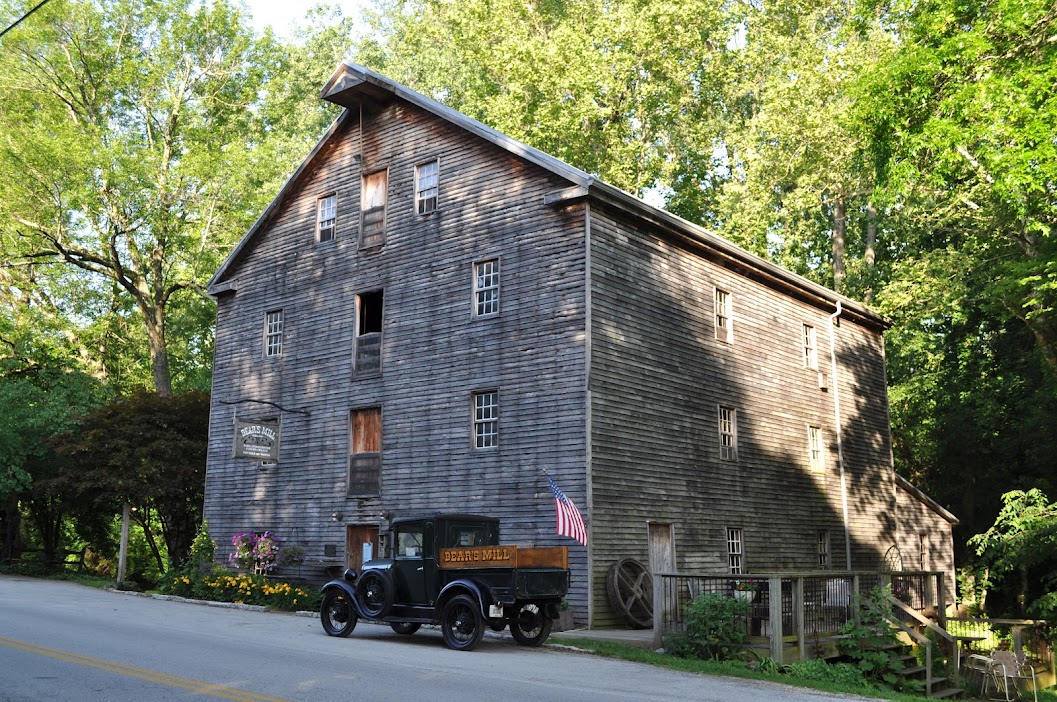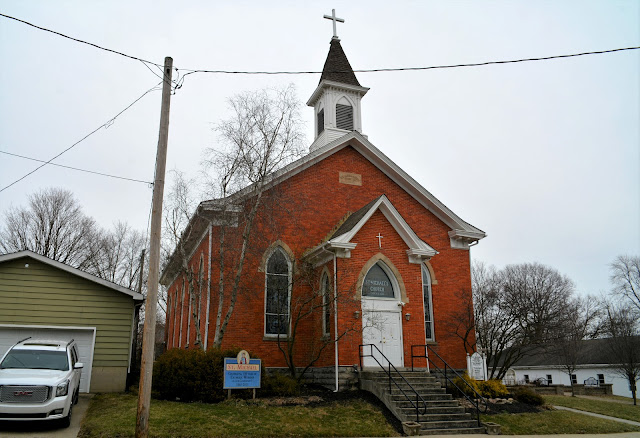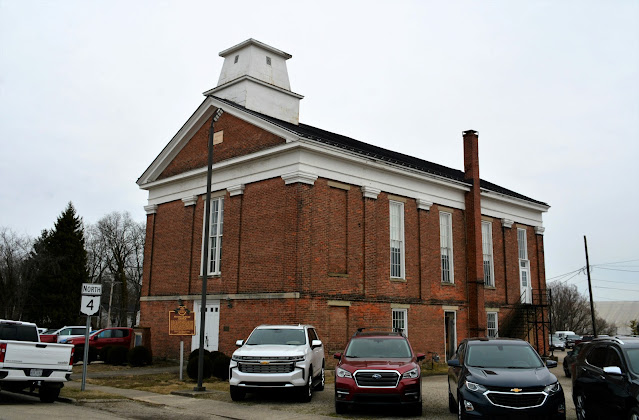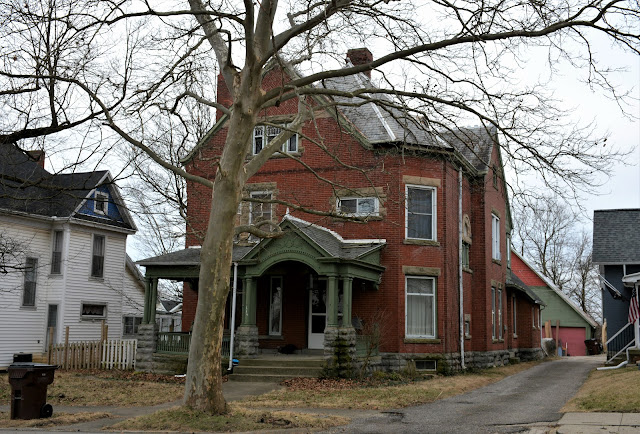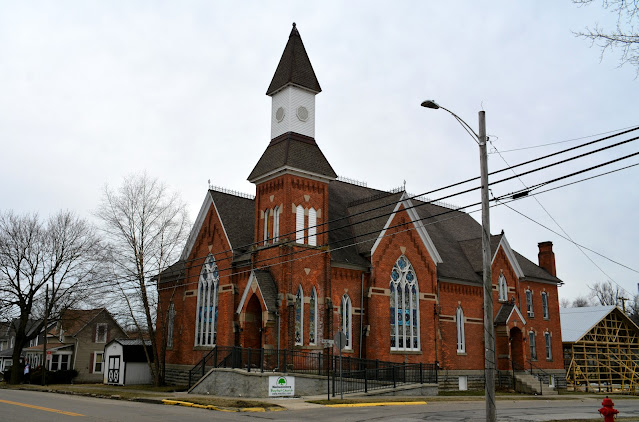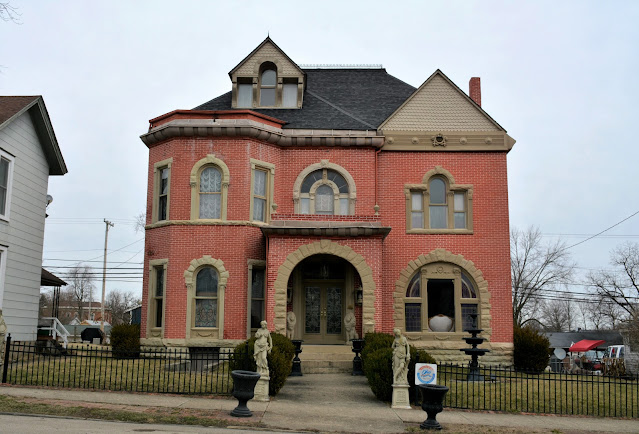Old Post Office and Federal Building in Dayton, Ohio. Built 1912-1915. James Knox Taylor, the U.S. government's supervising architect for the treasury department, designed the building; the contractor was Herbert B. Knox, owner of the Charles McCaul Company, based out of Philadelphia. In 1969, the United States Postal Service moved in to their new Dayton headquarters on 1111 E. Fifth St. The federal courtroom and Southwest District offices remained until 1975, when they moved to the new Federal Building on 200 W. Second St. For the next 15 years, offices of Dayton architectural firm Lorenz & Williams Inc. were located on the building's first floor. The firm also provided gallery space for art, design and architectural exhibits as well as an event space for weddings and community receptions in the second floor courtroom. In 1994, the L&W Partnership joined with the Miller Valentine Group to renovate the building for the U.S. Bankruptcy Court, which officially opened on June 15, 1995. Architectural Style-Neo Classic Revival. Posted to the National Register of Historic Places on March 10, 1975. GPS: +39.75843°N, -84.19457°W.
Tuesday, February 21, 2023
Monday, February 20, 2023
St, Michael's Catholic Church - Mechanicsburg, Ohio
St. Michael's Catholic Church in Mechanicsburg, Ohio. Completed in 1888; it served a group of Catholics who had already been meeting together for nearly thirty years. The building was dedicated by William Henry Elder, the Archbishop of Cincinnati. Architectural Style-Gothic Revival. Posted to the National Register of Historic Places on August 29, 1985. GPS: 40.07232°N, -83.55825°W.
Second Baptist Church - Mechanicsburg, Ohio
The Second Baptist Church in Mechanicsburg, Ohio. A local Methodist congregation built its first church here in 1820. The Methodists replaced their original structure in 1837, using brick as the main building material. As the Methodist congregation grew, however, it was determined that a larger, more permanent structure was needed. As a result, the Mechanicsburg First Methodist Church was built here in 1858, and it served the congregation until 1894 when an African American based Second Baptist congregation purchased the building at a cost of $2,850. When constructed, the church boasted a peaked belfry above its entrance. This structure was cut down in 1936 following a large business fire next door, which was catastrophic enough that the tower was heavily damaged. Architectural Style-Greek Revival. Posted to the National Register of Historic Places on August 29, 1985. GPS: 40.07250°N, -83.55483°W.
Sunday, February 19, 2023
Mechanicsburg United Methodist Church - Mechanicsburg, Ohio
United Methodist Church in Mechanicsburg, Ohio, built in 1893. Prosperity continued into the twentieth century for the Methodist Episcopal Church, which allowed them to build this new house of worship. In 1939, the Methodist Protestant Church merged back into the Methodist Episcopal Church, producing The Methodist Church, and the two local congregations subsequently rejoined as well. At the merger of The Methodist Church with the Evangelical United Brethren in 1968, the denomination became known as the United Methodist Church. Architectural Style-Gothic Revival. Posted to the National Register of Historic Places on August 29, 1985. GPS: 40.07343°N, -83.55722°W.
William Culbertson House - Mechanicsburg, Ohio
William Culbertson house in Mechanicsburg, Ohio. House was built in 1875. Culbertson was raised in Warren, Ohio, where he learned the trade of a carriagemaker. Upon moving to Mechanicsburg in 1853, he worked as a journeyman for three years before beginning his own carriage manufacturing business in 1856 with Cyrus Barr. Their partnership was highly successful; by 1880, Culbertson and Barr had developed a reputation as one of the region's premier manufacturers of carriages, buggies, and spring wagons, as well as operating a livery from 1860 to 1874 and remaining a well-reputed repair center. The firm remained in business into the twentieth century, weathering the transition to mechanization by becoming a dealer for Ford, Hudson, and Jeffery cars. Architectural Style-Italianate. Posted to the National Register of Historic Places on August 29, 1985. GPS: 40.07430°N, -83.55575°W.
Dr. John H. Clark House - Mechanicsburg, Ohio
Dr. John H. Clark House in Mechanicsburg, Ohio. House was built in 1875. John H. Clark was born in 1829 in Union Township. After studying at the Starling Medical College, he began practicing in the nearby village of Mutual in 1853. In 1859, he moved his practice to Mechanicsburg, where he stayed until his death in 1901. In 1852, he married the former Elenor Williams, who bore him one son; their marriage lasted until John's death in 1901. Architectural Style-Italianate. Posted to the National Register of Historic Places on August 29, 1985. GPS: 40.07248°N, -83.55669°W.
Jeff Kimball House - Mechanicsburg, Ohio
Jeff Kimball House in Mechanicsburg, Ohio. Kimball began construction on his residence in 1895 and finished two years later. He and his family lived there for almost fifty years before selling it in 1943. Architectural Style-Queen Anne. Posted to the National Register of Historic Places on August 29, 1985. GPS: 40.07367°N, -83.55811°W.
Saturday, February 18, 2023
Mechanicsburg Baptist Church - Mechanicsburg, Ohio
Mechanicsburg Baptist Church in Mechanicsburg, Ohio. Built in 1890. The Methodist Episcopal Church congregation split in the early 1850s over the issue of slavery. The Methodist Protestant Church was formed at that time. The church they built in 1853 was demolished in 1890 for the construction of this church, which served the congregation until they reunited in 1939, with the United Methodist Church. It was then sold to the Mechanicsburg Baptist Church at that time. Architectural Style-Gothic Revival. Posted to the National Register of Historic Places on August 29, 1985. GPS: 40.07122°N, -83.55760°W.
Dr. Oram Nincehelser House - Mechanicsburg, Ohio
Dr. Oram Nincehelser House in Mechanicsburg, Ohio. Oram had this house built in 1893 for his new bride from New York. In adulthood, Oram Nincehelser (1857-1942), became a physician, opening a practice in 1887 and continuing for more than thirty years. The magnificent new residence was built primarily to impress his new bride, sadly, the couple did not live long in the house: Mrs. Nincehelser deserted her husband after just a few years of marriage. In later years, the original meeting hall of Mechanicsburg's Odd Fellows lodge burned, and Nincehelser sold his home to them in 1931; he had lived alone in the house since his wife left him. Architectural Style-Queen Anne. Posted to the National Register of Historic Places on August 29, 1985. GPS: 40.07291°N, -83.55663°W.
Note: Buried in Jenkins Chapel Cemetery in Urbana, Ohio
Miami County Courthouse & Power Station - Troy, Ohio
Miami County Courthouse in Troy Ohio. Built in 1885-1888, it was designed by noted architect Joseph W. Yost of Columbus, and built by Contractor T.B. Townsend of Zanesville. The cornerstone was laid on July 16, 1885. The courthouse was occupied in January 1988. Architectural Style-Beaux Arts. The court house and power station was posted to the National Register of Historic Places on May 30, 1975. GPS: 40.04116°N, -84.20534°W.
An integral part of the courthouse is the freestanding brick power station across Water Street on the east side of the courthouse. It is connected to the courthouse by an underground brick tube designed to carry circulating fresh air through a system of ducts in the first floor of the courthouse and utilizing the 86' brick chimney of the power station to create cooling draft in summer. The power station broiler provided steam for the dynamo and central heating in the county offices. The building and its machinery are now inactive but intact.
Subscribe to:
Posts (Atom)
